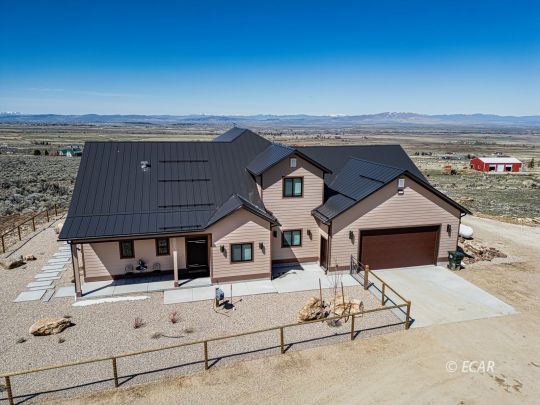76 Foothill Drive - Like New

https://photos.x2.realtypromls.com/media_files/listing_photos/EC/78/540862_md.jpg https://photos.x2.realtypromls.com/media_files/listing_photos/EC/78/540863_md.jpg https://photos.x2.realtypromls.com/media_files/listing_photos/EC/78/540864_md.jpg https://photos.x2.realtypromls.com/media_files/listing_photos/EC/78/540865_md.jpg https://photos.x2.realtypromls.com/media_files/listing_photos/EC/78/540866_md.jpg https://photos.x2.realtypromls.com/media_files/listing_photos/EC/78/540867_md.jpg https://photos.x2.realtypromls.com/media_files/listing_photos/EC/78/540868_md.jpg https://photos.x2.realtypromls.com/media_files/listing_photos/EC/78/540869_md.jpg https://photos.x2.realtypromls.com/media_files/listing_photos/EC/78/540870_md.jpg https://photos.x2.realtypromls.com/media_files/listing_photos/EC/78/540871_md.jpg https://photos.x2.realtypromls.com/media_files/listing_photos/EC/78/540872_md.jpg https://photos.x2.realtypromls.com/media_files/listing_photos/EC/78/540873_md.jpg https://photos.x2.realtypromls.com/media_files/listing_photos/EC/78/540874_md.jpg https://photos.x2.realtypromls.com/media_files/listing_photos/EC/78/540875_md.jpg https://photos.x2.realtypromls.com/media_files/listing_photos/EC/72/540876_md.jpg https://photos.x2.realtypromls.com/media_files/listing_photos/EC/78/540877_md.jpg https://photos.x2.realtypromls.com/media_files/listing_photos/EC/72/540878_md.jpg https://photos.x2.realtypromls.com/media_files/listing_photos/EC/78/540879_md.jpg https://photos.x2.realtypromls.com/media_files/listing_photos/EC/72/540880_md.jpg https://photos.x2.realtypromls.com/media_files/listing_photos/EC/78/540881_md.jpg https://photos.x2.realtypromls.com/media_files/listing_photos/EC/72/540882_md.jpg https://photos.x2.realtypromls.com/media_files/listing_photos/EC/78/540883_md.jpg https://photos.x2.realtypromls.com/media_files/listing_photos/EC/72/540884_md.jpg https://photos.x2.realtypromls.com/media_files/listing_photos/EC/78/540885_md.jpg https://photos.x2.realtypromls.com/media_files/listing_photos/EC/72/540886_md.jpg https://photos.x2.realtypromls.com/media_files/listing_photos/EC/78/540887_md.jpg https://photos.x2.realtypromls.com/media_files/listing_photos/EC/72/540888_md.jpg https://photos.x2.realtypromls.com/media_files/listing_photos/EC/78/540889_md.jpg https://photos.x2.realtypromls.com/media_files/listing_photos/EC/72/540890_md.jpg https://photos.x2.realtypromls.com/media_files/listing_photos/EC/78/540891_md.jpg https://photos.x2.realtypromls.com/media_files/listing_photos/EC/72/540892_md.jpg https://photos.x2.realtypromls.com/media_files/listing_photos/EC/78/540893_md.jpg https://photos.x2.realtypromls.com/media_files/listing_photos/EC/72/540894_md.jpg https://photos.x2.realtypromls.com/media_files/listing_photos/EC/78/540895_md.jpg https://photos.x2.realtypromls.com/media_files/listing_photos/EC/72/540896_md.jpg https://photos.x2.realtypromls.com/media_files/listing_photos/EC/78/540897_md.jpg https://photos.x2.realtypromls.com/media_files/listing_photos/EC/72/540898_md.jpg https://photos.x2.realtypromls.com/media_files/listing_photos/EC/78/540899_md.jpg https://photos.x2.realtypromls.com/media_files/listing_photos/EC/72/540900_md.jpg https://photos.x2.realtypromls.com/media_files/listing_photos/EC/78/540901_md.jpg https://photos.x2.realtypromls.com/media_files/listing_photos/EC/72/540902_md.jpg https://photos.x2.realtypromls.com/media_files/listing_photos/EC/78/540903_md.jpg https://photos.x2.realtypromls.com/media_files/listing_photos/EC/72/540904_md.jpg https://photos.x2.realtypromls.com/media_files/listing_photos/EC/72/540905_md.jpg |
MLS #3626102
List Price $1,350,000
3 Beds 2.5 Baths
3 Car Door=Automatic, Flooring-Concrete, Construction-Site Built, Garage
2,295 Sq. Ft.
10.86 Acres - 473,062 Lot Sq. Ft.
Year Built: 2024
Zoned OS
Subdivision: Lamoille Properties
Area: Lamoille
76 Foothill Drive
Lamoille, NV 89828
Listed By: Coldwell Banker Excel
Laura Kelly - License#: S.0063591
|
|||
|
Remarks
Step into modern amenities that no other home has to offer located in sought after Lamoille NV. The home features an open-concept plan that seamlessly connects the family, dining & kitchen areas with high end features throughout. Vaulted ceilings and large windows bring in natural light and offer valley and mountain views. Main level features radiant concrete/epoxy floors. At the heart of the home is a dream kitchen, complete with top-of-the-line appliances including Wolf brand 8 burner oven and hood, subzero fridge, in drawer microwave, euro style custom cabinetry a large center island with custom wood top breakfast bar, coffee area with insta hot water w/filter & beverage fridge, walk in pantry along with butlers pantry that has pullouts in cabinets, freezer and ice maker. The main suite offers a private retreat with a spa-like bathroom featuring walk-in shower, vessel sinks walk in closet, patio access. Laundry room has custom cabinetry and sink. Half bath on the main level features live edge slab Upstairs features office area, two additional bedrooms & bath with custom tile. Oversized pull through garage, metal roof with snow stops, covered patio, gated entry at the road
|
||||
|
Property Features
Fenced- Full
Gutters & Downspouts
Horses Allowed
Landscaping: Full
Sprinklers- Automatic
View of Mountains
Patio- Covered
Landscaping: Natural
Interior Features
Ceiling Fan(s)
Flooring- Tile
Ceilings- Vaulted
Walk-in Closets
Den/Office
Flooring- Concrete
Flooring- Vinyl Plank
Appliances
Dishwasher
Microwave- Built In
Refrigerator
Washer
Water Heater- Propane
Oven/Range- Propane
Dryer
Air Filter/Humidifier
Refrigerator- Beverage
|
||||
For more information about this property, please contact:
Shannon Backherms, eXp Realty, LLC -- (775) 934-0862
License#: S.0183043
Shannon Backherms, eXp Realty, LLC -- (775) 934-0862
License#: S.0183043
All Measurements (Including Square Footage) are a courtesy estimate only.
The above Information is not guaranteed to be accurate and should not be relied upon.
The above Information is not guaranteed to be accurate and should not be relied upon.



