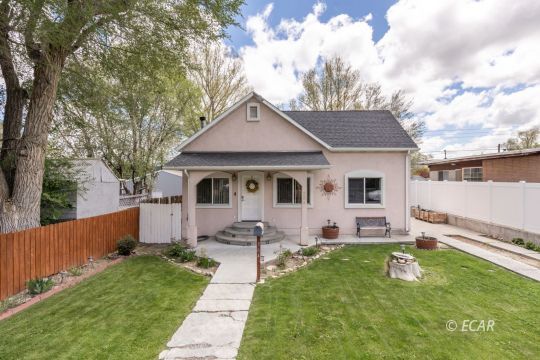Tree St home

https://photos.x2.realtypromls.com/media_files/listing_photos/EC/80/546171_md.jpg https://photos.x2.realtypromls.com/media_files/listing_photos/EC/76/546172_md.jpg https://photos.x2.realtypromls.com/media_files/listing_photos/EC/80/546173_md.jpg https://photos.x2.realtypromls.com/media_files/listing_photos/EC/66/546174_md.jpg https://photos.x2.realtypromls.com/media_files/listing_photos/EC/75/546175_md.jpg https://photos.x2.realtypromls.com/media_files/listing_photos/EC/79/546178_md.jpg https://photos.x2.realtypromls.com/media_files/listing_photos/EC/65/546176_md.jpg https://photos.x2.realtypromls.com/media_files/listing_photos/EC/75/546177_md.jpg https://photos.x2.realtypromls.com/media_files/listing_photos/EC/80/546179_md.jpg https://photos.x2.realtypromls.com/media_files/listing_photos/EC/65/546180_md.jpg https://photos.x2.realtypromls.com/media_files/listing_photos/EC/76/546181_md.jpg https://photos.x2.realtypromls.com/media_files/listing_photos/EC/75/546197_md.jpg https://photos.x2.realtypromls.com/media_files/listing_photos/EC/66/546182_md.jpg https://photos.x2.realtypromls.com/media_files/listing_photos/EC/75/546183_md.jpg https://photos.x2.realtypromls.com/media_files/listing_photos/EC/76/546184_md.jpg https://photos.x2.realtypromls.com/media_files/listing_photos/EC/66/546185_md.jpg https://photos.x2.realtypromls.com/media_files/listing_photos/EC/79/546186_md.jpg https://photos.x2.realtypromls.com/media_files/listing_photos/EC/80/546187_md.jpg https://photos.x2.realtypromls.com/media_files/listing_photos/EC/65/546188_md.jpg https://photos.x2.realtypromls.com/media_files/listing_photos/EC/79/546189_md.jpg https://photos.x2.realtypromls.com/media_files/listing_photos/EC/80/546190_md.jpg https://photos.x2.realtypromls.com/media_files/listing_photos/EC/76/546191_md.jpg https://photos.x2.realtypromls.com/media_files/listing_photos/EC/75/546192_md.jpg https://photos.x2.realtypromls.com/media_files/listing_photos/EC/65/546193_md.jpg https://photos.x2.realtypromls.com/media_files/listing_photos/EC/66/546194_md.jpg https://photos.x2.realtypromls.com/media_files/listing_photos/EC/80/546195_md.jpg https://photos.x2.realtypromls.com/media_files/listing_photos/EC/79/546196_md.jpg https://photos.x2.realtypromls.com/media_files/listing_photos/EC/65/546198_md.jpg https://photos.x2.realtypromls.com/media_files/listing_photos/EC/76/546199_md.jpg https://photos.x2.realtypromls.com/media_files/listing_photos/EC/66/546200_md.jpg https://photos.x2.realtypromls.com/media_files/listing_photos/EC/79/546201_md.jpg https://photos.x2.realtypromls.com/media_files/listing_photos/EC/80/546202_md.jpg https://photos.x2.realtypromls.com/media_files/listing_photos/EC/75/546203_md.jpg https://photos.x2.realtypromls.com/media_files/listing_photos/EC/76/546204_md.jpg https://photos.x2.realtypromls.com/media_files/listing_photos/EC/65/546205_md.jpg https://photos.x2.realtypromls.com/media_files/listing_photos/EC/66/546206_md.jpg https://photos.x2.realtypromls.com/media_files/listing_photos/EC/75/546207_md.jpg |
MLS #3626297
List Price $399,000
3 Beds 3 Baths
3,036 Sq. Ft.
0.12 Acres - 5,009 Lot Sq. Ft.
Year Built: 1954
Zoned ZR
Subdivision: First Addition
Area: Elko
364 Maple Street
Elko, NV 89801
Listed By: Coldwell Banker Excel
Anna Nunez - License#: S.0171892
|
|||
|
Remarks
Location, location, location!! Don't miss this immaculate tree street home!! Step into this beautiful well-kept home which flows nicely from the living room to the inviting dining area. This home is quite spacious with 2,406 sq. ft. its features 3-bedroom 3 bath home. The 2 additional bedrooms are upstairs with walk out balcony!! Oversized family room for entering. Off the dining area you walk out onto the deck to enjoy your morning coffee and evening BBQ's. Home has a side driveway, with additional back cement which can be used for basketball court or back parking with access from alley. There is also a basement for storage. This home has so much to offer. Don't let this opportunity pass you up!! Schedule your showing today.
|
||||
|
Property Features
Fenced- Partial
Landscaping: Full
Lawn
Deck(s) Uncovered
Balcony
Topo: Level
Faces: North
Interior Features
Ceiling Fan(s)
Flooring- Carpet
Flooring- Tile
Stove- Wood
Tub- Garden/Soaker
Stove- Nat. Gas
Appliances
Dishwasher
Microwave- Built In
Refrigerator
W/D Hookups
Water Heater- Nat. Gas
Cooktop- Nat. Gas
|
||||
For more information about this property, please contact:
Anna Nunez, Coldwell Banker Excel -- (775) 934-8995
License#: S.0171892
Anna Nunez, Coldwell Banker Excel -- (775) 934-8995
License#: S.0171892
All Measurements (Including Square Footage) are a courtesy estimate only.
The above Information is not guaranteed to be accurate and should not be relied upon.
The above Information is not guaranteed to be accurate and should not be relied upon.



