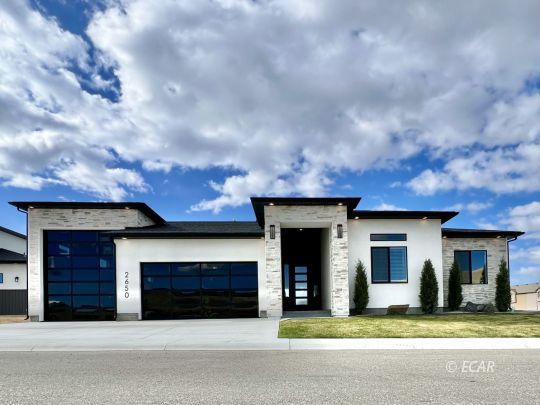2650 Mesquite Way - THE WINCHESTER ZH W 3 CAR GARAGE

https://photos.x2.realtypromls.com/media_files/listing_photos/EC/56/542827_md.jpg https://photos.x2.realtypromls.com/media_files/listing_photos/EC/70/542830_md.jpg https://photos.x2.realtypromls.com/media_files/listing_photos/EC/65/542860_md.jpg https://photos.x2.realtypromls.com/media_files/listing_photos/EC/78/542861_md.jpg https://photos.x2.realtypromls.com/media_files/listing_photos/EC/73/542862_md.jpg https://photos.x2.realtypromls.com/media_files/listing_photos/EC/76/542866_md.jpg https://photos.x2.realtypromls.com/media_files/listing_photos/EC/1/542829_md.jpg https://photos.x2.realtypromls.com/media_files/listing_photos/EC/74/542833_md.jpg https://photos.x2.realtypromls.com/media_files/listing_photos/EC/75/542835_md.jpg https://photos.x2.realtypromls.com/media_files/listing_photos/EC/70/542836_md.jpg https://photos.x2.realtypromls.com/media_files/listing_photos/EC/74/542837_md.jpg https://photos.x2.realtypromls.com/media_files/listing_photos/EC/73/542832_md.jpg https://photos.x2.realtypromls.com/media_files/listing_photos/EC/10/542863_md.jpg https://photos.x2.realtypromls.com/media_files/listing_photos/EC/68/542864_md.jpg https://photos.x2.realtypromls.com/media_files/listing_photos/EC/56/542865_md.jpg https://photos.x2.realtypromls.com/media_files/listing_photos/EC/64/542849_md.jpg https://photos.x2.realtypromls.com/media_files/listing_photos/EC/29/542851_md.jpg https://photos.x2.realtypromls.com/media_files/listing_photos/EC/60/542848_md.jpg https://photos.x2.realtypromls.com/media_files/listing_photos/EC/52/542846_md.jpg https://photos.x2.realtypromls.com/media_files/listing_photos/EC/72/542847_md.jpg https://photos.x2.realtypromls.com/media_files/listing_photos/EC/56/542845_md.jpg https://photos.x2.realtypromls.com/media_files/listing_photos/EC/117/542868_md.jpg https://photos.x2.realtypromls.com/media_files/listing_photos/EC/21/542869_md.jpg https://photos.x2.realtypromls.com/media_files/listing_photos/EC/78/542867_md.jpg https://photos.x2.realtypromls.com/media_files/listing_photos/EC/5/542870_md.jpg https://photos.x2.realtypromls.com/media_files/listing_photos/EC/66/542853_md.jpg https://photos.x2.realtypromls.com/media_files/listing_photos/EC/51/542854_md.jpg https://photos.x2.realtypromls.com/media_files/listing_photos/EC/53/542871_md.jpg https://photos.x2.realtypromls.com/media_files/listing_photos/EC/76/542839_md.jpg https://photos.x2.realtypromls.com/media_files/listing_photos/EC/75/542855_md.jpg https://photos.x2.realtypromls.com/media_files/listing_photos/EC/12/542856_md.jpg https://photos.x2.realtypromls.com/media_files/listing_photos/EC/9/542857_md.jpg https://photos.x2.realtypromls.com/media_files/listing_photos/EC/1/542858_md.jpg https://photos.x2.realtypromls.com/media_files/listing_photos/EC/67/542873_md.jpg https://photos.x2.realtypromls.com/media_files/listing_photos/EC/17/542872_md.jpg https://photos.x2.realtypromls.com/media_files/listing_photos/EC/4/542874_md.jpg https://photos.x2.realtypromls.com/media_files/listing_photos/EC/62/542875_md.jpg https://photos.x2.realtypromls.com/media_files/listing_photos/EC/56/542840_md.jpg https://photos.x2.realtypromls.com/media_files/listing_photos/EC/1/542842_md.jpg https://photos.x2.realtypromls.com/media_files/listing_photos/EC/78/542844_md.jpg https://photos.x2.realtypromls.com/media_files/listing_photos/EC/76/542721_md.jpg https://photos.x2.realtypromls.com/media_files/listing_photos/EC/75/542729_md.jpg https://photos.x2.realtypromls.com/media_files/listing_photos/EC/75/542828_md.jpg |
MLS #3626157
List Price $1,100,000
3 Beds 2.5 Baths
3 Car Heated, Door=Automatic, RV Height, Insulated, Flooring-Concr Garage
2,510 Sq. Ft.
0.75 Acres - 32,626 Lot Sq. Ft.
Year Built: 2023
Zoned ZR
Subdivision: Zephyr Heights 1
Area: Elko
2650 Mesquite Way
Elko, NV 89801
Listed By: Coldwell Banker Excel
Vicky Blair - License#: BS.0027506
|
|||
|
Remarks
The Winchester ZH model with approx. $300,000 in custom upgrades, this home is a must see! Located in Zephyr Heights with a 15'x54' RV garage bay with 16' ceilings, tinted glass overhead doors, insulated and finished garage with heater, and custom lighting. 13' ceilings in the main living area and 10' ceilings in all rooms. Durable Level 3 SPC plank flooring and 8' tall interior doors throughout. The kitchen has American-brand cabinetry, stacker cabinets with glass, an oversized quartz island, and granite composite farmhouse sink. A decorative range hood, rollout drawers, and butler's pantry with shelving and electrical for a second refrigerator. The master bedroom has coffered ceiling with concealed rope lighting, a walk-in closet with built-in drawers and stained laminate shelving. The master bath features freestanding tub with floor-mounted faucet and tile surround. The walk-in shower has tile walls, niches, and a black rain shower head with transfer valve. Additional features include: Google Nest Thermostat with touchscreen. Custom lighting, chandeliers in the entry and dining room. Electrical fireplace and a wall of windows with automatic blinds.
|
||||
|
Property Features
Corner Lot
Curb & Gutter
Gutters & Downspouts
Landscaping: Partial
Lawn
Sidewalks
Sprinklers- Drip System
Sprinklers- Automatic
View of City
View of Mountains
Patio- Covered
Landscaping: Natural
Interior Features
Ceiling Fan(s)
Flooring- Carpet
Flooring- Tile
Window Coverings
Walk-in Closets
Den/Office
Fireplace- Electric
Flooring- Vinyl Plank
Ceilings- Coffered
Tub- Free Standing
Appliances
Dishwasher
Garbage Disposal
Microwave- Built In
Refrigerator
W/D Hookups
Water Heater- Nat. Gas
Oven/Range- Electric
Water Heater- Tankless
Cooktop- Electric
|
||||
For more information about this property, please contact your real estate agent from the
Elko County Association of Realtors
All Measurements (Including Square Footage) are a courtesy estimate only.
The above Information is not guaranteed to be accurate and should not be relied upon.
The above Information is not guaranteed to be accurate and should not be relied upon.



